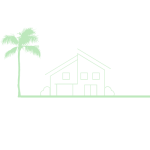Listing Courtesy of:  STELLAR / Coldwell Banker Realty / Lindsey Brudi / Jennifer Archangeli - Contact: 941-739-6777
STELLAR / Coldwell Banker Realty / Lindsey Brudi / Jennifer Archangeli - Contact: 941-739-6777
 STELLAR / Coldwell Banker Realty / Lindsey Brudi / Jennifer Archangeli - Contact: 941-739-6777
STELLAR / Coldwell Banker Realty / Lindsey Brudi / Jennifer Archangeli - Contact: 941-739-6777 1512 S Fredrica Avenue Clearwater, FL 33756
Active
$470,000 (USD)
OPEN HOUSE TIMES
-
OPENSun, Oct 191:30 pm - 4:00 pm
Description
MLS #:
A4668047
A4668047
Taxes
$7,911(2024)
$7,911(2024)
Lot Size
8,359 SQFT
8,359 SQFT
Type
Single-Family Home
Single-Family Home
Year Built
1962
1962
County
Pinellas County
Pinellas County
Listed By
Lindsey Brudi, Coldwell Banker Realty, Contact: 941-739-6777
Jennifer Archangeli, Coldwell Banker Realty
Jennifer Archangeli, Coldwell Banker Realty
Source
STELLAR
Last checked Oct 14 2025 at 11:18 PM GMT+0000
STELLAR
Last checked Oct 14 2025 at 11:18 PM GMT+0000
Bathroom Details
- Full Bathrooms: 2
Interior Features
- Stone Counters
- Window Treatments
- Appliances: Dishwasher
- Appliances: Refrigerator
- Appliances: Washer
- Ceiling Fans(s)
- Appliances: Disposal
- Appliances: Microwave
- Appliances: Range
- Appliances: Dryer
- Appliances: Exhaust Fan
- Appliances: Gas Water Heater
- Thermostat
Subdivision
- Brookhill
Lot Information
- City Limits
Property Features
- Foundation: Slab
Heating and Cooling
- Central
- Natural Gas
- Central Air
Flooring
- Luxury Vinyl
Exterior Features
- Block
- Stucco
- Roof: Shingle
Utility Information
- Utilities: Cable Available, Public, Water Connected, Water Source: Public, Electricity Connected, Sewer Connected, Natural Gas Connected
- Sewer: Public Sewer
School Information
- Elementary School: Ponce De Leon Elementary-Pn
- Middle School: Oak Grove Middle-Pn
- High School: Clearwater High-Pn
Stories
- 1
Living Area
- 1,818 sqft
Additional Information: Lakewood Ranch North | 941-739-6777
Location
Disclaimer: Listings Courtesy of “My Florida Regional MLS DBA Stellar MLS © 2025. IDX information is provided exclusively for consumers personal, non-commercial use and may not be used for any other purpose other than to identify properties consumers may be interested in purchasing. All information provided is deemed reliable but is not guaranteed and should be independently verified. Last Updated: 10/14/25 16:18



Step inside and feel instantly at home in the bright, open spaces filled with natural light. New luxury vinyl plank flooring flows seamlessly throughout, creating a cohesive and modern look. The inviting galley-style kitchen features crisp white cabinetry, a gas stove, and an open connection to the dining and family areas — ideal for both everyday living and entertaining. Updated light fixtures and a soothing coastal palette of soft turquoise and sand tones add to the home’s breezy, beach-inspired feel.
The spacious primary suite offers a peaceful retreat, while the two additional bedrooms provide versatility for guests, a home office, or a creative space. The third bedroom is especially flexible and can easily serve as a den, playroom, or secondary living area.
Step outside and enjoy true Florida living on the expansive L-shaped screened patio that overlooks a fully fenced backyard — perfect for pets, play, or gatherings under the stars. Additional features include energy-efficient updates and rain gutters for low-maintenance living and added peace of mind.
With its central Clearwater location close to top-rated beaches, waterfront parks, local shops, and dining, this home perfectly captures the relaxed coastal lifestyle you’ve been looking for.