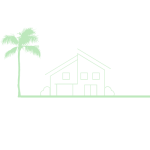


Listing Courtesy of:  STELLAR / Coldwell Banker Realty / Tonjah "Toni" Westerfield - Contact: 941-739-6777
STELLAR / Coldwell Banker Realty / Tonjah "Toni" Westerfield - Contact: 941-739-6777
 STELLAR / Coldwell Banker Realty / Tonjah "Toni" Westerfield - Contact: 941-739-6777
STELLAR / Coldwell Banker Realty / Tonjah "Toni" Westerfield - Contact: 941-739-6777 703 Corsica Court Bradenton, FL 34207
Pending (356 Days)
$114,000 (USD)
MLS #:
A4637447
A4637447
Taxes
$1,592(2024)
$1,592(2024)
Lot Size
4,914 SQFT
4,914 SQFT
Type
Mfghome
Mfghome
Year Built
1977
1977
Views
Park/Greenbelt
Park/Greenbelt
County
Manatee County
Manatee County
Listed By
Tonjah "Toni" Westerfield, Coldwell Banker Realty, Contact: 941-739-6777
Source
STELLAR
Last checked Jan 31 2026 at 5:25 PM GMT+0000
STELLAR
Last checked Jan 31 2026 at 5:25 PM GMT+0000
Bathroom Details
- Full Bathrooms: 2
Interior Features
- Great Room
- Split Bedroom
- Bonus Room
- Furnished
- Living Room/Dining Room Combo
- Walk-In Closet(s)
- Window Treatments
- Appliances: Dishwasher
- Appliances: Electric Water Heater
- Appliances: Refrigerator
- Appliances: Washer
- Ceiling Fans(s)
- Appliances: Range Hood
- Appliances: Microwave
- Appliances: Range
- Appliances: Dryer
- Thermostat
- Built-In Features
- Primary Bedroom Main Floor
Subdivision
- Chateau Village Co-Op
Senior Community
- Yes
Lot Information
- In County
- Cul-De-Sac
- Greenbelt
- Near Public Transit
- Cleared
- Paved
- Landscaped
Property Features
- Foundation: Pillar/Post/Pier
Heating and Cooling
- Central
- Electric
- Central Air
Homeowners Association Information
- Dues: $220/Monthly
Flooring
- Carpet
- Laminate
Exterior Features
- Frame
- Vinyl Siding
- Roof: Roof Over
Utility Information
- Utilities: Cable Connected, Public, Water Connected, Water Source: Public, Electricity Connected, Sewer Connected
- Sewer: Public Sewer
Parking
- Covered
- Off Street
- Curb Parking
Living Area
- 1,008 sqft
Additional Information: Lakewood Ranch North | 941-739-6777
Location
Disclaimer: Listings Courtesy of “My Florida Regional MLS DBA Stellar MLS © 2026. IDX information is provided exclusively for consumers personal, non-commercial use and may not be used for any other purpose other than to identify properties consumers may be interested in purchasing. All information provided is deemed reliable but is not guaranteed and should be independently verified. Last Updated: 1/31/26 09:25



Description