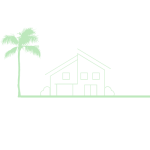


Listing Courtesy of:  STELLAR / Coldwell Banker Realty / Bridget Mineck - Contact: 941-739-6777
STELLAR / Coldwell Banker Realty / Bridget Mineck - Contact: 941-739-6777
 STELLAR / Coldwell Banker Realty / Bridget Mineck - Contact: 941-739-6777
STELLAR / Coldwell Banker Realty / Bridget Mineck - Contact: 941-739-6777 6908 Gosport Cove Bradenton, FL 34202
Sold (225 Days)
$775,000

MLS #:
A4608189
A4608189
Taxes
$7,222(2023)
$7,222(2023)
Lot Size
8,224 SQFT
8,224 SQFT
Type
Single-Family Home
Single-Family Home
Year Built
2017
2017
Style
Florida, Ranch
Florida, Ranch
Views
Pool, Trees/Woods, Water
Pool, Trees/Woods, Water
County
Manatee County
Manatee County
Listed By
Bridget Mineck, Coldwell Banker Realty, Contact: 941-739-6777
Bought with
Sheryl Bowanko, Premier Sothebys Intl Realty
Sheryl Bowanko, Premier Sothebys Intl Realty
Source
STELLAR
Last checked Jul 11 2025 at 8:30 AM GMT+0000
STELLAR
Last checked Jul 11 2025 at 8:30 AM GMT+0000
Bathroom Details
- Full Bathrooms: 2
Interior Features
- Ceiling Fans(s)
- Eat-In Kitchen
- Kitchen/Family Room Combo
- Open Floorplan
- Primary Bedroom Main Floor
- Smart Home
- Solid Surface Counters
- Solid Wood Cabinets
- Split Bedroom
- Stone Counters
- Thermostat
- Tray Ceiling(s)
- Walk-In Closet(s)
- Appliances: Dishwasher
- Appliances: Disposal
- Appliances: Dryer
- Appliances: Exhaust Fan
- Appliances: Freezer
- Appliances: Gas Water Heater
- Appliances: Ice Maker
- Appliances: Kitchen Reverse Osmosis System
- Appliances: Microwave
- Appliances: Range
- Appliances: Range Hood
- Appliances: Refrigerator
- Appliances: Washer
- Appliances: Water Filtration System
- Unfurnished
Subdivision
- Del Webb Ph I-B Subphases D & F
Senior Community
- Yes
Lot Information
- Conservation Area
- Landscaped
Property Features
- Foundation: Block
- Foundation: Slab
Heating and Cooling
- Heat Pump
- Central Air
Pool Information
- Child Safety Fence
- Deck
- Gunite
- Heated
- In Ground
- Lighting
- Salt Water
- Screen Enclosure
- Tile
Homeowners Association Information
- Dues: $1229/Quarterly
Flooring
- Tile
Exterior Features
- Block
- Stucco
- Roof: Tile
Utility Information
- Utilities: Bb/Hs Internet Available, Cable Available, Electricity Connected, Natural Gas Connected, Sewer Connected, Sprinkler Recycled, Street Lights, Underground Utilities, Water Connected, Water Source: Canal/Lake for Irrigation
- Sewer: Public Sewer
- Energy: Appliances, Irrig. System-Rainwater From Ponds, Lighting, Pool, Thermostat, Water Heater
School Information
- Elementary School: Robert E Willis Elementary
- Middle School: Nolan Middle
- High School: Lakewood Ranch High
Garage
- 20X22
Parking
- Driveway
- Electric Vehicle Charging Station(s)
- Garage Door Opener
- Ground Level
- Tandem
Stories
- 1
Living Area
- 2,000 sqft
Additional Information: Lakewood Ranch North | 941-739-6777
Listing Brokerage Notes
Buyer Brokerage Compensation: 3%
*Details provided by the brokerage, not MLS (Multiple Listing Service). Buyer's Brokerage Compensation not binding unless confirmed by separate agreement among applicable parties.
Disclaimer: Listings Courtesy of “My Florida Regional MLS DBA Stellar MLS © 2025. IDX information is provided exclusively for consumers personal, non-commercial use and may not be used for any other purpose other than to identify properties consumers may be interested in purchasing. All information provided is deemed reliable but is not guaranteed and should be independently verified. Last Updated: 7/11/25 01:30


Description