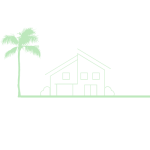


Sold
Listing Courtesy of:  STELLAR / Coldwell Banker Realty - Contact: 941-383-6411
STELLAR / Coldwell Banker Realty - Contact: 941-383-6411
 STELLAR / Coldwell Banker Realty - Contact: 941-383-6411
STELLAR / Coldwell Banker Realty - Contact: 941-383-6411 314 50th Avenue Terrace W Bradenton, FL 34207
Sold on 10/13/2023
$255,000 (USD)
Description
MLS #:
A4575987
A4575987
Taxes
$1,978(2022)
$1,978(2022)
Lot Size
3,899 SQFT
3,899 SQFT
Type
Mfghome
Mfghome
Year Built
2000
2000
Style
Contemporary, Other, Elevated, Coastal
Contemporary, Other, Elevated, Coastal
Views
Garden
Garden
County
Manatee County
Manatee County
Listed By
Diana Kaeding, Coldwell Banker Realty, Contact: 941-383-6411
Bought with
Toni Westerfield, Coldwell Banker Realty
Toni Westerfield, Coldwell Banker Realty
Source
STELLAR
Last checked Jan 22 2026 at 12:14 PM GMT+0000
STELLAR
Last checked Jan 22 2026 at 12:14 PM GMT+0000
Bathroom Details
- Full Bathrooms: 2
Interior Features
- Inside Utility
- Unfurnished
- Split Bedroom
- Solid Wood Cabinets
- Florida Room
- Den/Library/Office
- Family Room
- Living Room/Dining Room Combo
- Window Treatments
- Appliances: Dishwasher
- Appliances: Electric Water Heater
- Ceiling Fans(s)
- Open Floorplan
- Appliances: Disposal
- Appliances: Microwave
- Appliances: Built-In Oven
- Master Bedroom Main Floor
- Walk-In Closet(s)
- Appliances: Range
- Appliances: Refrigerator
- Great Room
- Solid Surface Counters
- Tray Ceiling(s)
- Cathedral Ceiling(s)
- Coffered Ceiling(s)
- Skylight(s)
- Eat-In Kitchen
- Built-In Features
- High Ceilings
- Crown Molding
Subdivision
- Heather Hills Estates
Senior Community
- Yes
Lot Information
- Flood Insurance Required
Property Features
- Foundation: Stilt/on Piling
- Foundation: Crawlspace
Heating and Cooling
- Central
- Electric
- Central Air
Homeowners Association Information
- Dues: $669/Annually
Flooring
- Carpet
- Ceramic Tile
Exterior Features
- Wood Frame
- Roof: Roof Over
Utility Information
- Utilities: Water Source: Public, Cable Connected, Electricity Connected
- Sewer: Public Sewer
Parking
- Driveway
- Covered
Living Area
- 2,300 sqft
Listing Price History
Date
Event
Price
% Change
$ (+/-)
Aug 30, 2023
Price Changed
$269,000
-2%
-$5,900
Aug 16, 2023
Price Changed
$274,900
-1%
-$4,100
Jul 26, 2023
Listed
$279,000
-
-
Additional Information: Coldwell Banker Realty | 941-383-6411
Disclaimer: Listings Courtesy of “My Florida Regional MLS DBA Stellar MLS © 2026. IDX information is provided exclusively for consumers personal, non-commercial use and may not be used for any other purpose other than to identify properties consumers may be interested in purchasing. All information provided is deemed reliable but is not guaranteed and should be independently verified. Last Updated: 1/22/26 04:14



Open floor plan boasts oversized Kitchen with huge island, over cabinet lighting, & eat in space for breakfast. Large combination formal dining/ living room is great for entertaining guests. Water heater replaced in 2022 and AC in 2020. Special features are crown moldings, coffered ceilings and built-in china cabinet and upgraded ceiling fans. Extra large master bedroom with huge walk in closet. Master bath has a garden tub and walk in shower. Split plan with 2 bedrooms on other side of home. Large bonus room off the kitchen makes a great den/office/family room that leads downstairs to huge storage bonus room and out to your back yard with paved back patio. Create your own oasis perfect for entertaining or relaxing! Sliding double gates can accommodate parking for a boat or extra cars. Seller is highly motivated and will consider all reasonable offers!