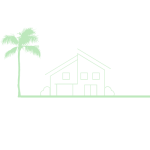


Listing Courtesy of:  STELLAR / Coldwell Banker Realty / Echo Belser / Ronald "Ron" Belser - Contact: 941-739-6777
STELLAR / Coldwell Banker Realty / Echo Belser / Ronald "Ron" Belser - Contact: 941-739-6777
 STELLAR / Coldwell Banker Realty / Echo Belser / Ronald "Ron" Belser - Contact: 941-739-6777
STELLAR / Coldwell Banker Realty / Echo Belser / Ronald "Ron" Belser - Contact: 941-739-6777 304 147th Street E Bradenton, FL 34212
Active (76 Days)
$790,000
Description
MLS #:
A4636386
A4636386
Taxes
$3,054(2024)
$3,054(2024)
Lot Size
0.76 acres
0.76 acres
Type
Single-Family Home
Single-Family Home
Year Built
1999
1999
Style
Custom
Custom
Views
Trees/Woods
Trees/Woods
County
Manatee County
Manatee County
Listed By
Echo Belser, Coldwell Banker Realty, Contact: 941-739-6777
Ronald "Ron" Belser, Coldwell Banker Realty
Ronald "Ron" Belser, Coldwell Banker Realty
Source
STELLAR
Last checked Apr 4 2025 at 12:37 AM GMT+0000
STELLAR
Last checked Apr 4 2025 at 12:37 AM GMT+0000
Bathroom Details
- Full Bathrooms: 2
- Half Bathroom: 1
Interior Features
- Split Bedroom
- Solid Wood Cabinets
- Window Treatments
- Appliances: Dishwasher
- Ceiling Fans(s)
- Appliances: Disposal
- Appliances: Microwave
- Appliances: Cooktop
- Appliances: Wine Refrigerator
- Walk-In Closet(s)
- Appliances: Refrigerator
- Open Floorplan
- Solid Surface Counters
- Dry Bar
- Eat-In Kitchen
- High Ceilings
- Crown Molding
Subdivision
- Country Creek Ph Ii
Lot Information
- In County
Property Features
- Fireplace: Electric
- Fireplace: Living Room
- Foundation: Slab
- Foundation: Block
Heating and Cooling
- Electric
- Central Air
Pool Information
- Gunite
Homeowners Association Information
- Dues: $529/Annually
Flooring
- Carpet
- Laminate
Exterior Features
- Block
- Roof: Metal
Utility Information
- Utilities: Water Source: Public, Cable Connected, Sewer Connected, Propane
- Sewer: Public Sewer
- Energy: Appliances, Windows, Roof
School Information
- Elementary School: Gene Witt Elementary
- Middle School: Carlos E. Haile Middle
- High School: Parrish Community High
Stories
- 1
Living Area
- 2,288 sqft
Additional Information: Lakewood Ranch North | 941-739-6777
Location
Disclaimer: Listings Courtesy of “My Florida Regional MLS DBA Stellar MLS © 2025. IDX information is provided exclusively for consumers personal, non-commercial use and may not be used for any other purpose other than to identify properties consumers may be interested in purchasing. All information provided is deemed reliable but is not guaranteed and should be independently verified. Last Updated: 4/3/25 17:37




This beautifully remodeled home combines warmth and elegance with modern upgrades. Enjoy the cozy ambiance of the electric fireplace, perfectly complemented by the inviting open layout. The custom kitchen is a chef’s dream, featuring high-end cabinets, a gas stove powered by a 100-gallon propane tank, and thoughtful design elements that elevate every culinary experience.
Every detail has been carefully curated, with highlights including:
• Completely remodeled bathrooms and new flooring throughout.
• A durable and stylish standing seam bronze metal roof
• Impact doors and windows, eliminating the need for shutters.
The outdoor spaces are equally impressive:
• New pavers and pool coping, an extended patio, and a standalone hot tub create the perfect setting for relaxation or entertaining.
• Professionally designed landscape lighting in the front and backyard enhances the ambiance day and night.
Located in the highly sought after Country Creek commiunity with no CDD fees and low HOA fees, this property offers both convenience and sophistication. A truly stunning home that checks all the boxes for comfort, style, and functionality. YOU DO NOT want to miss this one! Its gorgeous! *Feels much bigger than 2288 sq ft.
Schedule your private tour today to experience this amazing property firsthand!