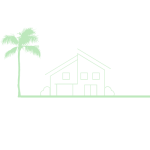


Listing Courtesy of:  STELLAR / Coldwell Banker Realty / Melissa Raleigh - Contact: 941-739-6777
STELLAR / Coldwell Banker Realty / Melissa Raleigh - Contact: 941-739-6777
 STELLAR / Coldwell Banker Realty / Melissa Raleigh - Contact: 941-739-6777
STELLAR / Coldwell Banker Realty / Melissa Raleigh - Contact: 941-739-6777 17424 Cresswind Terrace Bradenton, FL 34211
Active (60 Days)
$1,099,000
Description
MLS #:
A4632455
A4632455
Taxes
$9,949(2023)
$9,949(2023)
Lot Size
10,088 SQFT
10,088 SQFT
Type
Single-Family Home
Single-Family Home
Year Built
2022
2022
Style
Coastal
Coastal
Views
Trees/Woods, Pool, Garden
Trees/Woods, Pool, Garden
County
Manatee County
Manatee County
Listed By
Melissa Raleigh, Coldwell Banker Realty, Contact: 941-739-6777
Source
STELLAR
Last checked Mar 31 2025 at 10:15 PM GMT+0000
STELLAR
Last checked Mar 31 2025 at 10:15 PM GMT+0000
Bathroom Details
- Full Bathrooms: 3
- Half Bathroom: 1
Interior Features
- Appliances: Washer
- Appliances: Tankless Water Heater
- Appliances: Refrigerator
- Appliances: Range Hood
- Appliances: Microwave
- Appliances: Gas Water Heater
- Appliances: Dryer
- Appliances: Dishwasher
- Appliances: Convection Oven
- Appliances: Built-In Oven
- Appliances: Bar Fridge
- Window Treatments
- Walk-In Closet(s)
- Solid Wood Cabinets
- Solid Surface Counters
- Primary Bedroom Main Floor
- Open Floorplan
- Kitchen/Family Room Combo
- High Ceilings
- Eat-In Kitchen
- Ceiling Fans(s)
- Built-In Features
Subdivision
- Cresswind Ph Ii Subph A, B & C
Senior Community
- Yes
Property Features
- Fireplace: Living Room
- Foundation: Slab
Heating and Cooling
- Gas
- Central
- Central Air
Pool Information
- Salt Water
- Lighting
- In Ground
- Deck
Homeowners Association Information
- Dues: $1248/Quarterly
Flooring
- Tile
- Carpet
Exterior Features
- Block
- Roof: Tile
- Roof: Concrete
Utility Information
- Utilities: Water Source: Public, Water Connected, Underground Utilities, Sprinkler Recycled, Sewer Connected, Public, Natural Gas Connected, Electricity Connected, Cable Connected
- Sewer: Public Sewer
School Information
- Elementary School: Gullett Elementary
- Middle School: Dr Mona Jain Middle
- High School: Lakewood Ranch High
Stories
- 1
Living Area
- 2,560 sqft
Additional Information: Lakewood Ranch North | 941-739-6777
Location
Disclaimer: Listings Courtesy of “My Florida Regional MLS DBA Stellar MLS © 2025. IDX information is provided exclusively for consumers personal, non-commercial use and may not be used for any other purpose other than to identify properties consumers may be interested in purchasing. All information provided is deemed reliable but is not guaranteed and should be independently verified. Last Updated: 3/31/25 15:15



Motorized Hurricane Shade in Lanai adds protection from sun and storms. Pride of ownership is displayed by the lush Florida 360' Landscape surrounding this pristine home. Yard work is a breeze in this community where HOA fee includes lawn maintenance, irrigation, pest control and fertilization. Intranet and cable are also covered in HOA fee.
This property is a very short walk to Club House where there is something for everyone including but not limited to: Tennis, Pickle Ball, Resort Style Pool, Resistance Pool and Spa, Fitness Center, Horseshoe & Bocce Courts, Feature Kitchen, Art Room, Dog Parks, Trails, Food Truck events and Full-time Lifestyle Director
Why wait to begin living your best Florida Life? This Home is complete for those looking for design detail, healthy outdoor living and privacy. Cresswind is a vibrant, adult active community located in Lakewood Ranch, the top rated multi-generational community in the USA with easy access to Sarasota, I75, Gulf Beaches, Shopping, Dining, New Library, Places of Worship and The Arts.