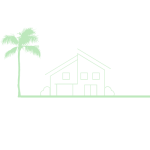
Listing Courtesy of:  STELLAR / Coldwell Banker Realty / Gayle Scott - Contact: 941-739-6777
STELLAR / Coldwell Banker Realty / Gayle Scott - Contact: 941-739-6777
 STELLAR / Coldwell Banker Realty / Gayle Scott - Contact: 941-739-6777
STELLAR / Coldwell Banker Realty / Gayle Scott - Contact: 941-739-6777 16748 4th Avenue NE Bradenton, FL 34212
Sold (18 Days)
$1,050,000
Description
MLS #:
A4642770
A4642770
Taxes
$12,950(2024)
$12,950(2024)
Lot Size
0.58 acres
0.58 acres
Type
Single-Family Home
Single-Family Home
Year Built
2005
2005
Style
French Provincial
French Provincial
Views
Park/Greenbelt, Pool, Water
Park/Greenbelt, Pool, Water
County
Manatee County
Manatee County
Listed By
Gayle Scott, Coldwell Banker Realty, Contact: 941-739-6777
Bought with
Katie Cobb, Preferred Shore LLC
Katie Cobb, Preferred Shore LLC
Source
STELLAR
Last checked May 9 2025 at 8:11 AM GMT+0000
STELLAR
Last checked May 9 2025 at 8:11 AM GMT+0000
Bathroom Details
- Full Bathrooms: 3
- Half Bathroom: 1
Interior Features
- Built-In Features
- Ceiling Fans(s)
- Crown Molding
- Eat-In Kitchen
- High Ceilings
- Kitchen/Family Room Combo
- Living Room/Dining Room Combo
- Open Floorplan
- Primary Bedroom Main Floor
- Solid Surface Counters
- Solid Wood Cabinets
- Thermostat
- Tray Ceiling(s)
- Walk-In Closet(s)
- Window Treatments
- Breakfast Room Separate
- Den/Library/Office
- Family Room
- Formal Dining Room Separate
- Formal Living Room Separate
- Inside Utility
- Loft
- Appliances: Bar Fridge
- Appliances: Built-In Oven
- Appliances: Convection Oven
- Appliances: Cooktop
- Appliances: Dishwasher
- Appliances: Disposal
- Appliances: Dryer
- Appliances: Electric Water Heater
- Appliances: Exhaust Fan
- Appliances: Microwave
- Appliances: Refrigerator
- Appliances: Washer
Subdivision
- Rye Wilderness Estates Ph I
Lot Information
- In County
- Landscaped
- Oversized Lot
- Private
- Sidewalk
- Paved
Property Features
- Fireplace: Gas
- Fireplace: Outside
- Foundation: Block
- Foundation: Stem Wall
Heating and Cooling
- Electric
- Central Air
- Ductless
Pool Information
- In Ground
- Lighting
- Outside Bath Access
- Screen Enclosure
Homeowners Association Information
- Dues: $230/Quarterly
Flooring
- Brick
- Carpet
- Luxury Vinyl
- Tile
- Wood
Exterior Features
- Block
- Stucco
- Roof: Tile
Utility Information
- Utilities: Bb/Hs Internet Available, Cable Connected, Electricity Connected, Fiber Optics, Natural Gas Available, Public, Sprinkler Meter, Underground Utilities, Water Connected, Water Source: Public
- Sewer: Public Sewer
School Information
- Elementary School: Gene Witt Elementary
- Middle School: Carlos E. Haile Middle
- High School: Parrish Community High
Parking
- Converted Garage
- Covered
- Driveway
- Garage Door Opener
- Garage Faces Rear
- Ground Level
- Portico
Stories
- 2
Living Area
- 3,559 sqft
Additional Information: Lakewood Ranch North | 941-739-6777
Disclaimer: Listings Courtesy of “My Florida Regional MLS DBA Stellar MLS © 2025. IDX information is provided exclusively for consumers personal, non-commercial use and may not be used for any other purpose other than to identify properties consumers may be interested in purchasing. All information provided is deemed reliable but is not guaranteed and should be independently verified. Last Updated: 5/9/25 01:11



As you step through the magnificent twenty-foot high-ceiling entryway, you're enveloped in the grandeur that permeates this exquisite home. Retreat to the primary en-suite, a sanctuary on the ground floor that provides an escape where privacy reigns supreme. You will appreciate the two custom closets and the spa-like feel of the adjoining bath.
The open-concept chef's kitchen seamlessly flows into the grand great room, where soaring ceilings amplify the expansive space. This area is breathtaking for entertaining or quiet relaxation. The two sets of triple slider doors in the main living area leading to the lanai feature electronic blinds that operate remotely for easy opening and closing. At the top of the stairway overlooking the great room is a loft equipped with a wet bar and an outdoor balcony that offers scenic views of the pool and pond, allowing your guests to relax and enjoy their private space.
The separate third-car garage, which is equipped with a mini split air conditioning system and accessed through a breezeway, is currently used as a gym. However, if working out isn’t your preference, you can transform this space for whatever you desire.
This remarkable property is more than just a home; it’s a lifestyle.
If location is important to you, this home is just fifty-nine miles from Tampa International Airport, twenty miles from the world-renowned beaches of Ana Maria, thirteen miles from The Shoppes at University Town Center, and eleven miles from Lakewood Ranch Main Street. Don’t miss the opportunity to claim this luxurious haven as your own. Contact me today for further details and to discover the myriad of extraordinary features this home offers!