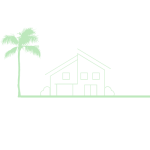


Listing Courtesy of:  STELLAR / Coldwell Banker Realty / Tonjah "Toni" Westerfield - Contact: 941-739-6777
STELLAR / Coldwell Banker Realty / Tonjah "Toni" Westerfield - Contact: 941-739-6777
 STELLAR / Coldwell Banker Realty / Tonjah "Toni" Westerfield - Contact: 941-739-6777
STELLAR / Coldwell Banker Realty / Tonjah "Toni" Westerfield - Contact: 941-739-6777 1106 49th Avenue Drive W Bradenton, FL 34207
Active (170 Days)
$185,000
Description
MLS #:
A4634819
A4634819
Taxes
$1,005(2024)
$1,005(2024)
Lot Size
2,361 SQFT
2,361 SQFT
Type
Mfghome
Mfghome
Year Built
2016
2016
County
Manatee County
Manatee County
Listed By
Tonjah "Toni" Westerfield, Coldwell Banker Realty, Contact: 941-739-6777
Source
STELLAR
Last checked Jul 8 2025 at 4:19 AM GMT+0000
STELLAR
Last checked Jul 8 2025 at 4:19 AM GMT+0000
Bathroom Details
- Full Bathrooms: 2
Interior Features
- Ceiling Fans(s)
- High Ceilings
- Living Room/Dining Room Combo
- Open Floorplan
- Primary Bedroom Main Floor
- Split Bedroom
- Thermostat
- Walk-In Closet(s)
- Appliances: Dryer
- Appliances: Electric Water Heater
- Appliances: Range
- Appliances: Refrigerator
- Appliances: Washer
- Unfurnished
Subdivision
- Fair Lane Acres
Senior Community
- Yes
Lot Information
- Cleared
- Flood Insurance Required
- Floodzone
- In County
- Landscaped
- Level
- Near Public Transit
- Paved
Property Features
- Foundation: Crawlspace
- Foundation: Pillar/Post/Pier
Heating and Cooling
- Central
- Electric
- Heat Pump
- Central Air
Homeowners Association Information
- Dues: $134/Monthly
Flooring
- Carpet
Exterior Features
- Vinyl Siding
- Frame
- Roof: Shingle
Utility Information
- Utilities: Cable Available, Electricity Connected, Public, Sewer Connected, Water Connected, Water Source: Public
- Sewer: Public Sewer
Parking
- Covered
- Driveway
- Ground Level
Living Area
- 1,016 sqft
Additional Information: Lakewood Ranch North | 941-739-6777
Location
Listing Price History
Date
Event
Price
% Change
$ (+/-)
May 14, 2025
Price Changed
$185,000
-3%
-5,000
Mar 03, 2025
Price Changed
$190,000
-3%
-5,000
Jan 18, 2025
Original Price
$195,000
-
-
Disclaimer: Listings Courtesy of “My Florida Regional MLS DBA Stellar MLS © 2025. IDX information is provided exclusively for consumers personal, non-commercial use and may not be used for any other purpose other than to identify properties consumers may be interested in purchasing. All information provided is deemed reliable but is not guaranteed and should be independently verified. Last Updated: 7/7/25 21:19



Ready for inexpensive living close to everything? Known for its inviting atmosphere, this location is a real crowd-pleaser. From stunning beaches to public golf courses, and all the arts and entertainment Sarasota/Bradenton is known for, the options are endless! Plus, with easy access to Tampa and Sarasota/Bradenton International Airports, you’re always ready for your next adventure.
Sound like your dream spot? Don’t wait! Whether you're planning to live full or part-time, this home is ready for your arrival. Financing options available include FHA, VA, and conventional mortgages. Let's turn your dream into a reality!